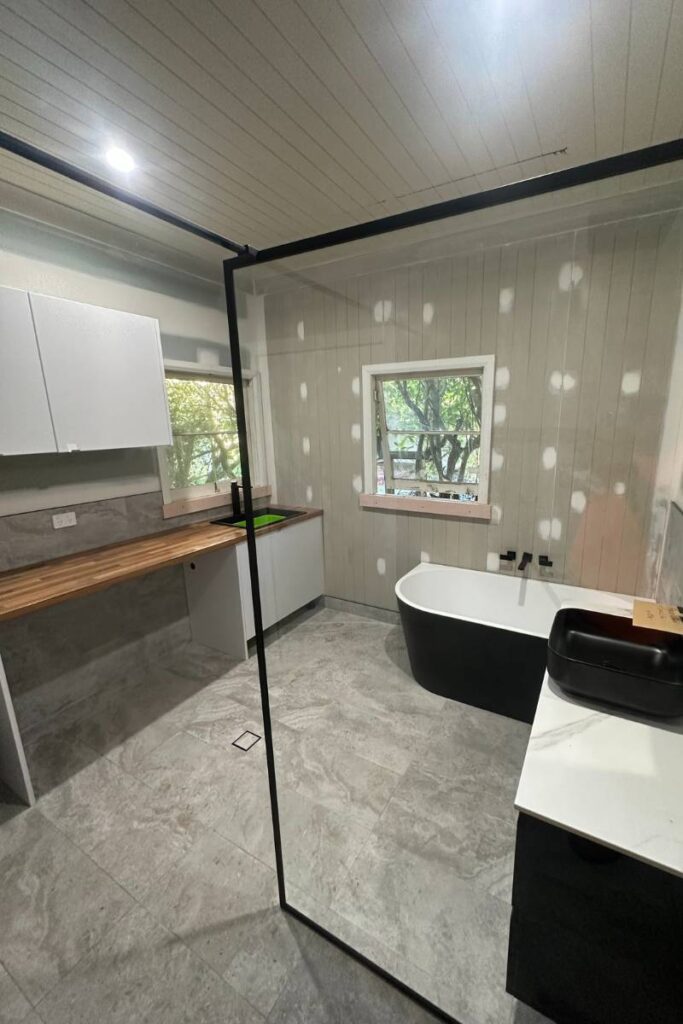East Blaxland
Renovation
Set on a beautiful corner block in East Blaxland this home was not much to be desired. A 1940-50s build with horse hair plasterboard, zero insulation in the walls, floor and ceiling this house was struggling to sell even with the potential it already had with its huge parcel of land.
The owner found us on hi-pages and from there we began to discuss what could be done on a budget to get this house over the line. You will find in most homes this age they consist of one major thing that isn’t very appealing to today’s market; a closed floorplan. My first suggestion was to have all the main walls between the kitchen, dining and lounge room removed to create a big open floorplan. Being an older home the roof structure was braced of these existing walls which had to be removed and replaced with new load bearing beams.
Next was the bathrooms and laundry. With only one laundry and one bathroom we sought to add on an ensuite to appeal this home more to a family. Once again removing a few walls and making some adjustments we were able to modernise the main bathroom and add an ensuite to the main bedroom and also a fourth bedroom.
With plasterboard repairs, new floating floors, and a fresh coat of paint, the home was ready to return to the market. It sold just four weeks later at the asking price, allowing the owners to move on to the next chapter of their lives.
Features:
- Modern open-plan layout by removing walls in key living areas.
- New load-bearing beams to support the updated structure.
- Addition of an ensuite and a fourth bedroom.
- Modernised main bathroom and laundry.
- New floating floors and fresh interior paint throughout.
- Increased market appeal, resulting in a successful sale.

